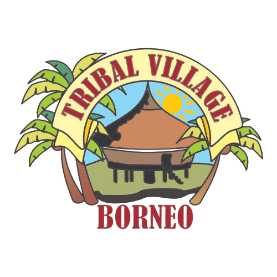The open platform or TANJU at the first floor command one of the best view or vantage points at Borneo Tribal Village as from here not only you can see most of Borneo Tribal Village site but also the surrounding mountains like Mount Singai, Mount Berendang and Mount Serapi to the North East but also Gunung Krian behind Bau town to the South East. Because it is made of natural materials like wood and bamboo and attap/thatch roof, and standing on the hill side, it is very cooling especially at night.[/vc_column_text][/vc_column][/vc_row][vc_row][vc_column][vc_empty_space][/vc_column][/vc_row]
[vc_row][vc_column][vc_gallery type=”image_grid” images=”567,568,564,566″ img_size=”medium”][vc_column_text]This traditional longhouse was the first structure to be built at Borneo Tribal Village was first started and conceptualised in 2012. Thus, it was built in a traditional manner using round jungle wood and bamboo materials and with very minimal modern materials as it is an attempt to showcase the truly tribal longhouse and tribal experience staying here with the minimal facilities of twin beds, toilets and showers and wall fan. This traditional longhouse block comprise of 7 ground floor rooms and 7 first floor rooms joining to the 7 attic rooms situated above each of the first floor rooms.
